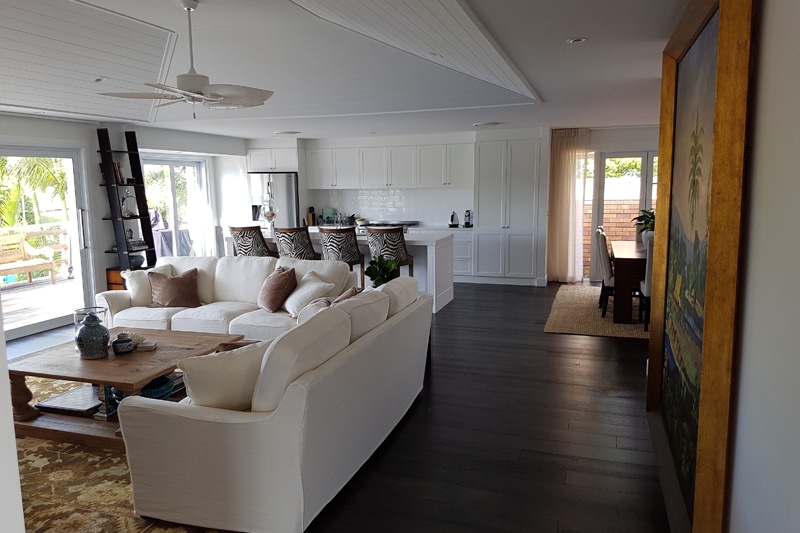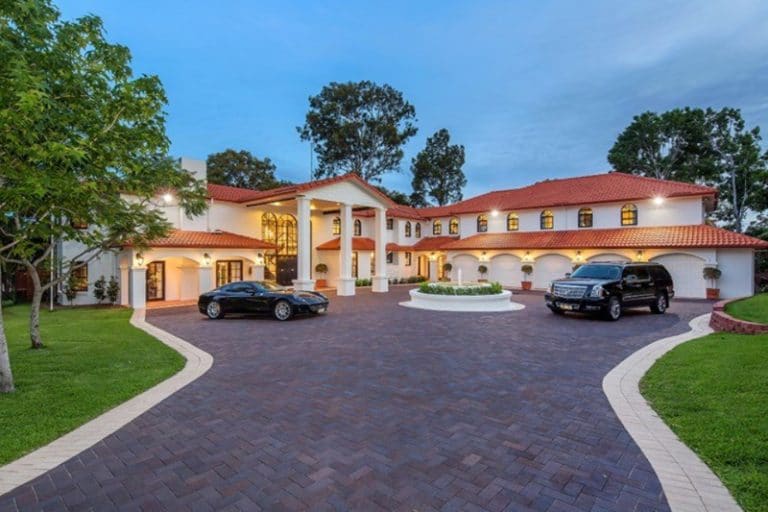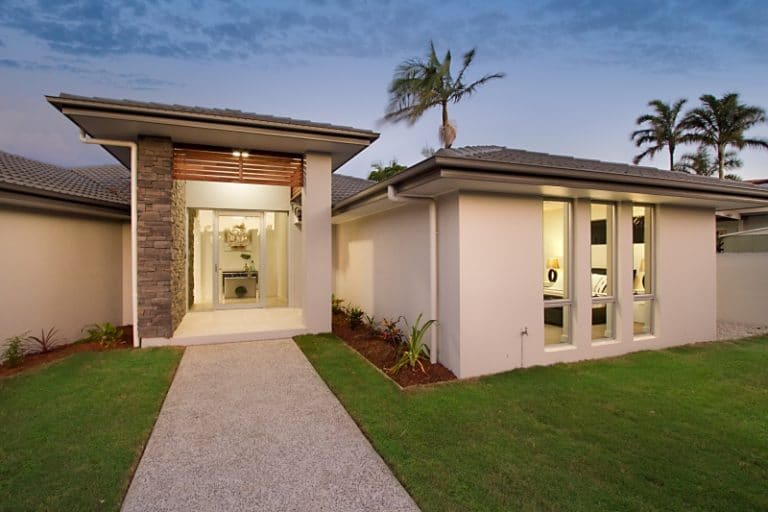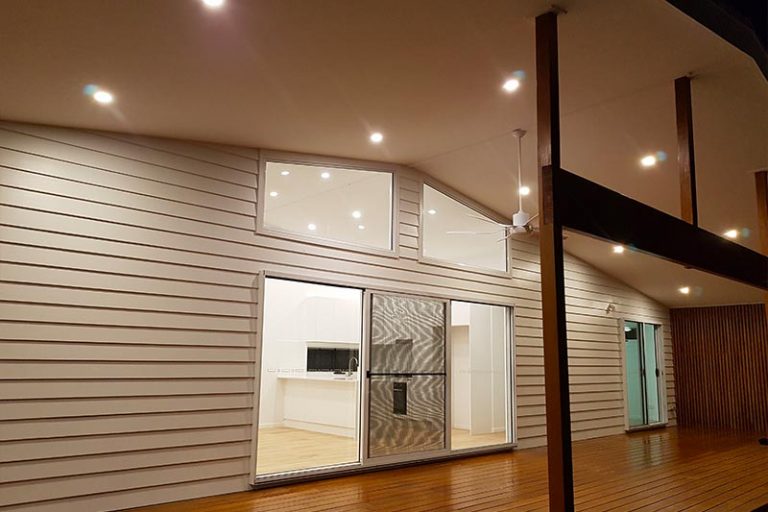Hampton Style Full Home Renovations
This Sorrento home was originally built in the 1980’s. When I first viewed the home it still had the original terracotta tiles. The project is to complete the renovation in 2 stages. Thus far, AT Constructions has re-modelled the lounge room, it had been built with 4 columns in the centre of the room which were all removed and replaced with steel beams.
In the entry and lounge room we lifted the ceiling without taking the roof off, removed the plaster board, inserted new roof beams and rafters, and then cut away the trusses. This method saved the owners significant money due to not having to remove the roof, yet still provided the same effect of a raised ceiling.
Access from the lounge room to the outside deck area was previously gained through double stacker doors. The stacker doors were removed and replaced with steel beams which allowed the installation of a 5m stacker door providing access between lounge room and rear deck.
New timber doors with black cast iron handles were installed throughout which were a nice feature. As part of completing the modern look, new windows were installed through the entire house. The windows chosen by the owners were very unique in that they had an extra wide profile. These frames provide yet another feature.
All the cabinetry through the home is the “hampton” style with recessed panelling. This includes the kitchen, laundry, and bathrooms. The unique black timber floors were also added to complement the cabinetry and timber doors’ black cast iron handles.
A powder room with its own basin was added in the redesign, which the owners love as it has fixed the bathroom congestion problem when the family are all getting ready to go out at the same time.
The second phase of the full home renovation will include converting the garage into a media room. Once this is completed it will allow for an ensuite to be added to the main bedroom. Currently there is space in the main bedroom being used as an office which will be converted to an ensuite once the garage is converted to a media room.
Once the conversion is done, the ceiling height will be increased using the same method that was used to increase the ceiling in the entry and main lounge area. An outside alfresco area will be built with a covered roof to protect against all weather types.
The Sorrento home originally had 3 bedrooms and 2 lounge rooms. By the completion of phase 2 of the renovation it will have 4 bedrooms, plus an office, separate dining and media room.




