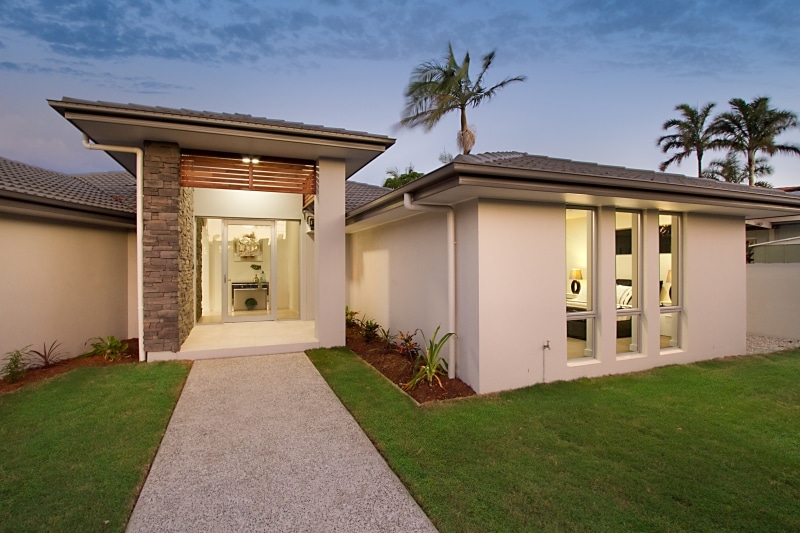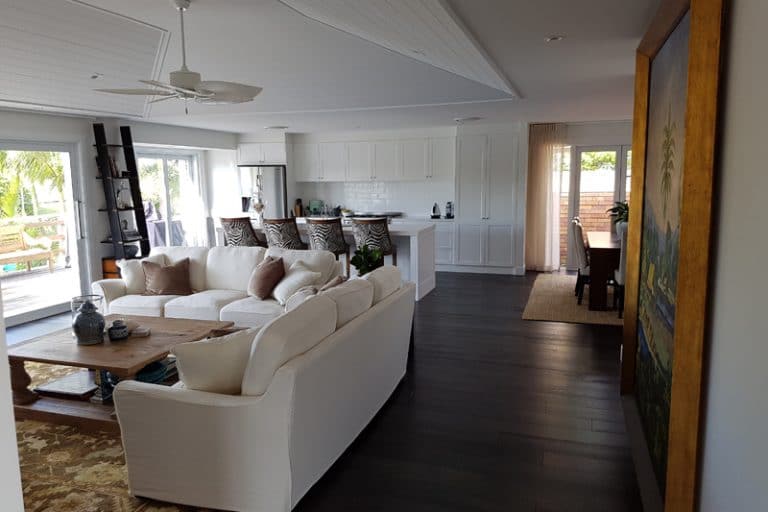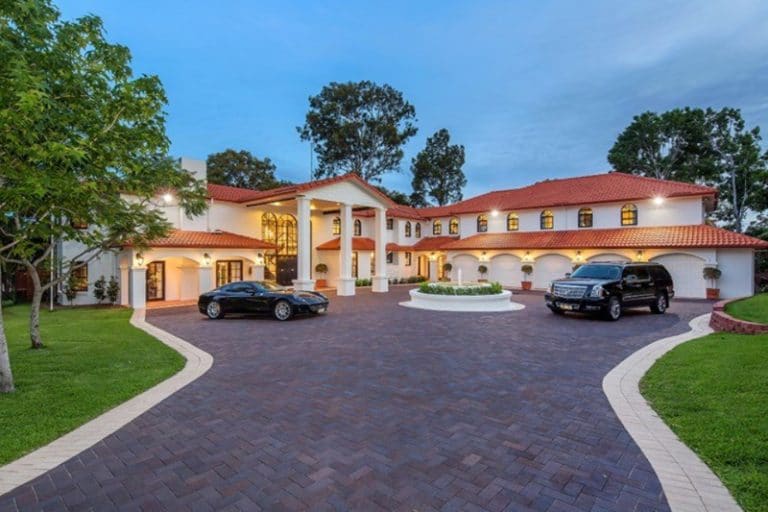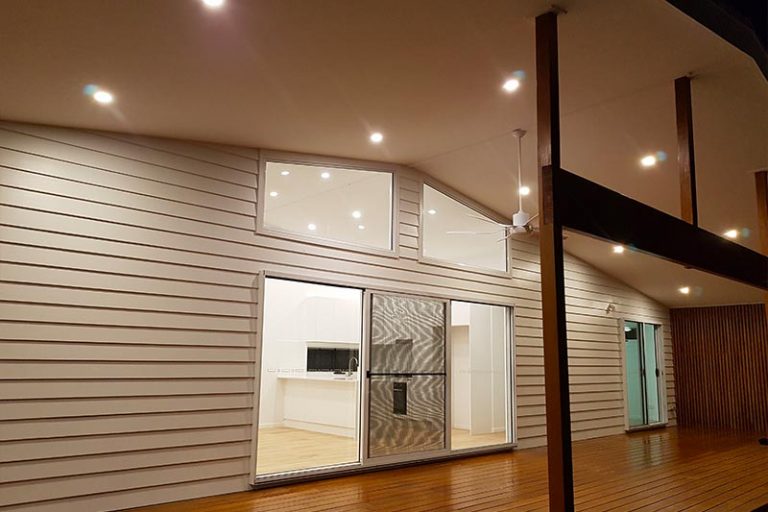Full Home Redesign and Remodel
The owners’ goal with this renovation was to transform their 1970s style clustered home into a spacious modern home. The starting point was to remove all internal walls, windows, plumbing and electrical.
The next challenge was to re-support the roof and to remove the internal walls to create an open plan style home.
Older style homes are pitched off the internal walls. To “open up” the roof lines, we had to make structural changes which involved removing the original roof pitch and replacing it with steel beams to completely change the pitch of the roof.
Once the roof line was re-supported correctly, we cut into the roof to open up and raise the ceiling height to 3.6m in the entry, making this an incredibly eye-catching feature as you enter the new home. The new entry feature also includes “infinity stone” to the external, continuing through to the entry inside.
We extended the living space by adding a media room and extended the kitchen to the eve lines. The master ensuite was also extended out, which created a surprising amount of additional space. The media room was created by converting the garage.
The front fences were replaced, while at the same time adding a 2-car carport which extended out to the front boundary lines. This has given the owners use of the front yard and provided a security aspect they previously did not have.
The in-ground pool to rear yard was outdated. We removed the old brick pavers, re-screeded, re-bedded, and tiled around the pool giving the pool and rear yard entertaining area a modern contemporary look.
We installed a pontoon jetty giving the owners direct access to the Broadwater via watercraft. The entire external gardens were landscaped to complete the renovation project.




