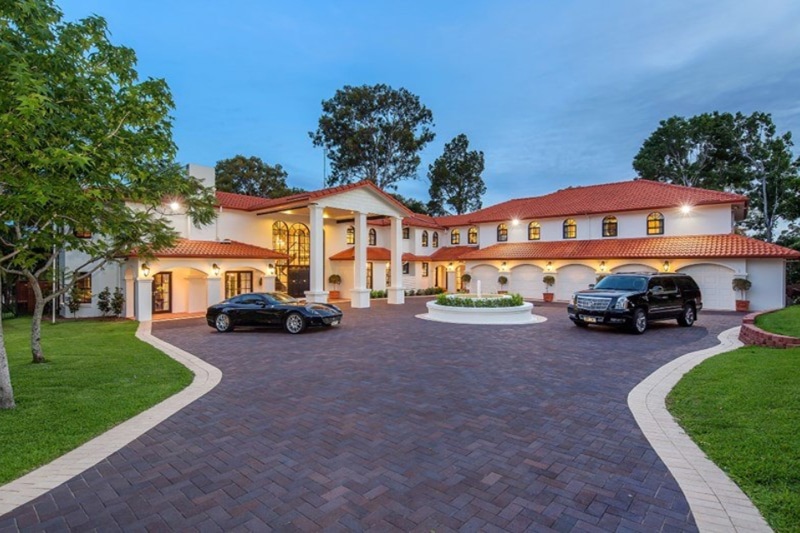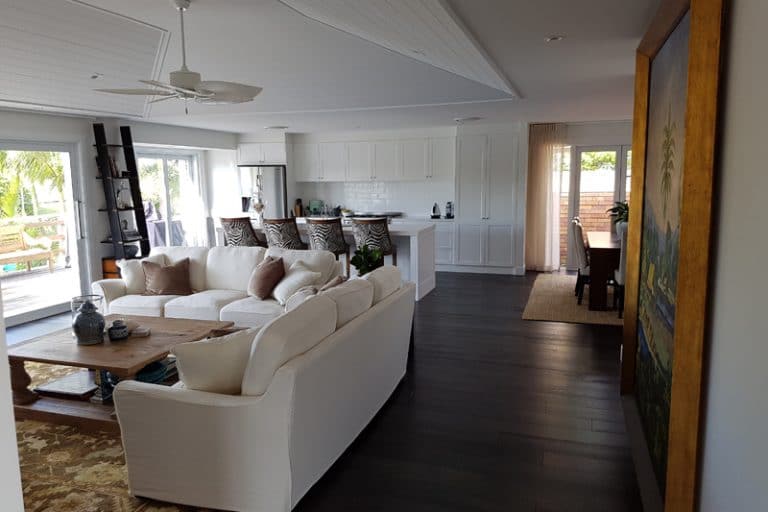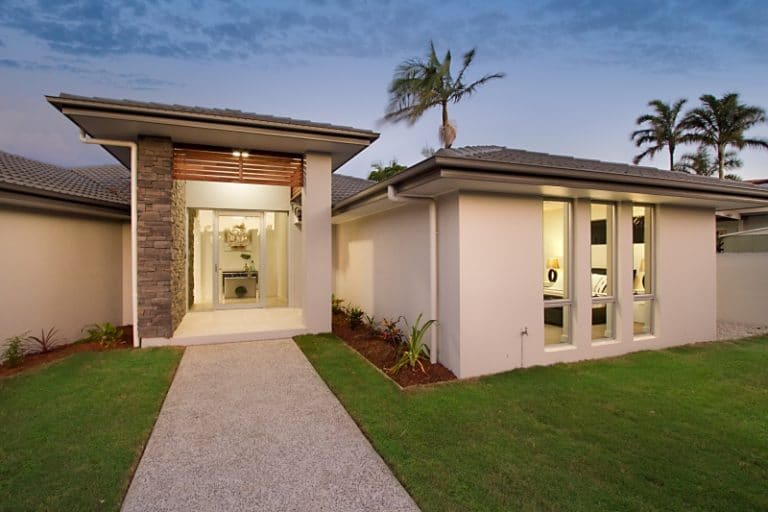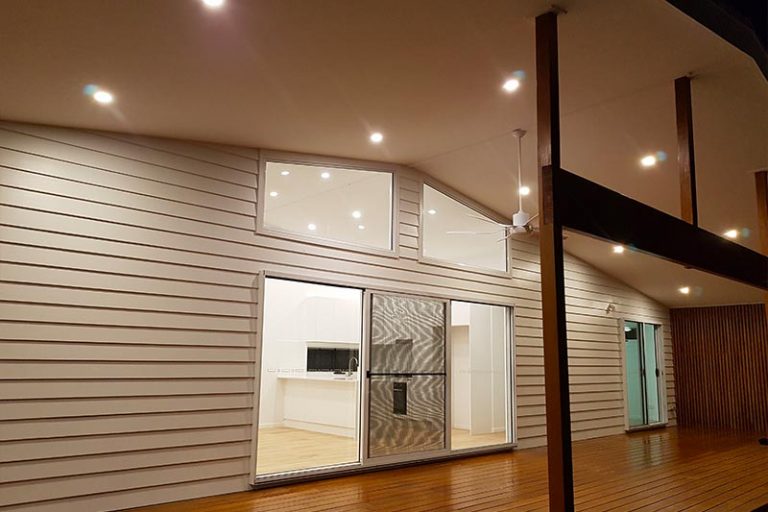Luxury Home Renovation
When we got the architect drawings for this renovation, they were as heavy as a phone book. The task was to renovate this 6-bedroom home to a 10-bedroom, 10-bathroom luxury home.
Every single wall lining in every single room was removed and replaced with an individually designed unique wall pattern. Every single ceiling was different throughout the home. Some rooms had press metal ceilings (thin sheets pressed into the ceiling with designs in them), other rooms had framed-up coffer ceilings (recessed boxes in the ceilings).
Every room had their own unique picture framing and architectural inserts.
The cornice was designed by a plasterer in Sydney and transported to the Gold Coast specifically for the project.
The bi-fold doors between the media room and games room discretely used recessed tracks in the ceiling, giving the doors that floating look. The end result was simply stunning and something that needs to be seen to be believed.
The flooring throughout the home combined a mix of black timber floors through the kitchen and main living areas, and a timber grid system with tile inserts to other areas.
The kitchen was redesigned to include a butler’s pantry and recessed coffers in the ceiling.
The bathrooms were all re-modelled to have tiles half way up the walls, combined with a press metal on the remainder of the walls to the ceiling. This was a stunning feature. Not only that, the hand basins in all bathrooms were all imported.
The formal sitting area was redesigned to extend the roof in order to be able to walk from the formal sitting area to an adjacent area of the home which previously was only able to occur by walking outside to a balcony and back inside via another entry which was impractical.
The house was an L shape that wasn’t connected on the corner upstairs. This meant that while upstairs to go from one wing of the house to the other you had to walk downstairs to the other wing then back up the stairs. We enclosed the existing upstairs balcony to allow access from one wing to the other without having to walk downstairs.
A pool pavilion was built providing shelter adjacent to the pool. A deck was constructed around the pool with feature columns and glass balustrades in between all feature columns.
The tennis court was re-turfed with astro turf. A staircase was constructed giving direct walking access from the pool area to the tennis court.
On a daily basis there were 30 tradesmen on-site who AT Constructions was in charge of and responsible for. This allowed this luxury home to be completed in less than 4 months.
If you’re interested in luxury home renovations, get in touch with AT Constructions today!




